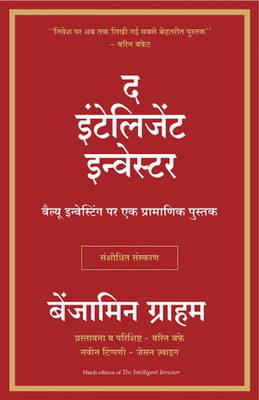
AutoCAD 2010 and AutoCAD LT 2010 (English, Paperback, McFarland Jon)
Price: Not Available
Currently Unavailable
Highlights
- Language: English
- Binding: Paperback
- Publisher: John Wiley and Sons Ltd
- Genre: Computers
- ISBN: 9780470438688, 0470438681
- Pages: 888
Description
Completely updated on the latest releases of AutoCAD and AutoCAD LT, this book provides you with the skills needed to work in AutoCAD immediately and a step-by-step tutorial teaches you all the basics so you can quickly achieve results when creating 2D and 3D technical drawings. You'll look at dimensioning, external references, layouts and printing, and using 3D and move on to examining more advanced features such as grouping, elevations, hatches, and using text in drawings. The companion Web site contains project files, a bonus chapter on using the Internet with AutoCAD, an appendix on attributes, and another appendix on dynamic blocks.
Read More
Specifications
Book Details
| Imprint |
|
Contributors
| Author Info |
|
Dimensions
| Width |
|
| Height |
|
| Length |
|
| Depth |
|
| Weight |
|
Be the first to ask about this product
Safe and Secure Payments.Easy returns.100% Authentic products.
Back to top






