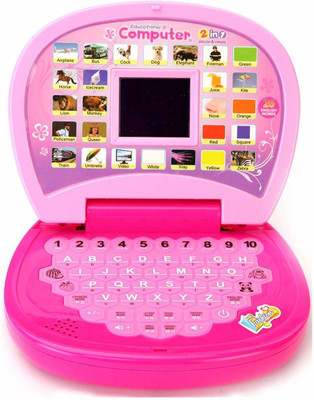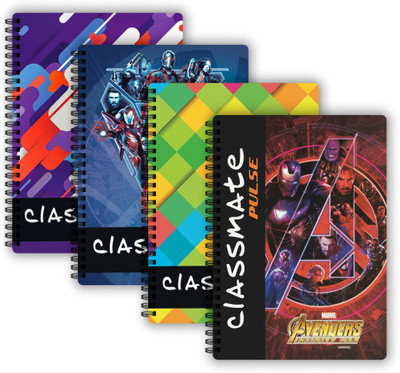
Technical Drawing (English, Paperback, Source Wikipedia)
Price: Not Available
Currently Unavailable
Highlights
- Language: English
- Binding: Paperback
- Publisher: Books LLC, Wiki Series
- ISBN: 9781157569428, 1157569420
- Edition: 2010
- Pages: 268
Description
Please note that the content of this book primarily consists of articles available from Wikipedia or other free sources online. Pages: 81. Chapters: Pantograph, Drawing board, Paper size, Engineering drawing, Straightedge, Perspective, Architectural drawing, Geometric dimensioning and tolerancing, Technical drawing tools, Architectural plan, Shop drawing, Graphic communication, Patent drawing, Polygraph, T-Square, Planimeter, ISO 128, Whiteprint, Drafter, Compass, Site plan, Linear scale, House plan, Archaeological plan, Exploded view drawing, Physionotrace, Floor plan, Staedtler, Technical illustration, Parallel motion, Aperture card, Graph paper, Archaeological illustration, Protractor, Product and manufacturing information, Semi-log plot, Cyclograph, Flat spline, Bird's-eye view, Drafting machine, Lofting, Cross section, Architectural rendering, French curve, Technical lettering, Electrical drawing, Set square, Centrolinead, Artistic rendering, Helix, Wall plan, Worm's-eye view, Plot plan, Civil drawing, ISO 7200, Basic dimension, Diagraph, Centre-to-centre distance, Position tolerance, Working drawing, Plumbing drawing, Projected tolerance zone, Structural drawing. Excerpt: Perspective (from Latin perspicere, to see through) in the graphic arts, such as drawing, is an approximate representation, on a flat surface (such as paper), of an image as it is seen by the eye. The two most characteristic features of perspective are that objects are drawn: A cube in two-point perspective. Rays of light travel from the object, through the picture plane, and to the viewer's eye. This is the basis for graphical perspective.Linear perspective works by representing the light that passes from a scene through an imaginary rectangle (the painting), to the viewer's eye. It is similar to a viewer looking through a window and painting what is seen directly onto the windowpane. If viewed from the same spot as the windowpane was painted, the painted image would be identical to what...
Read More
Specifications
Book Details
| Imprint |
|
| Publication Year |
|
| Table of Contents |
|
Dimensions
| Width |
|
| Height |
|
| Length |
|
| Weight |
|
Be the first to ask about this product
Safe and Secure Payments.Easy returns.100% Authentic products.
Back to top






