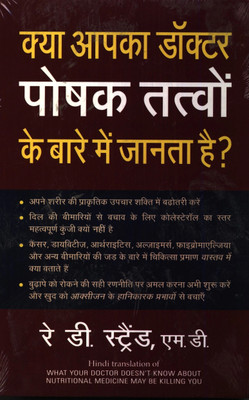
BIJAPUR AND ITS ARCHITECTURAL REMAINS WITH AN HISTORICAL OUTLINE OF THE ADIL SHAHI DYNASTY (Paperback, HENRY COUSENS)
Share
BIJAPUR AND ITS ARCHITECTURAL REMAINS WITH AN HISTORICAL OUTLINE OF THE ADIL SHAHI DYNASTY (Paperback, HENRY COUSENS)
Be the first to Review this product
₹715
₹830
13% off
Available offers
T&C
T&C
T&C
T&C
Delivery
Check
Enter pincode
Delivery by5 Dec, Friday
?
View Details
Highlights
- Binding: Paperback
- Publisher: Gyan Publishing House
- ISBN: 9788121226752
- Edition: 2021
- Pages: 261
Services
- Cash on Delivery available?
Seller
Description
About the Book:-After the sumptuous volumes, brought out some fifty years ago, of Architectural Illustrations of the Principal Buildings at Bijapur by James Fergusson and Captain Hart, R. E. , and The Architecture at Bijapur by Colonel Meadows Taylor and Fergusson, it may seem superfluous to bring out another on the same subject. But those volumes, limited, as they were, to a very small edition, are now out of print and are very rare. The first contains no photographs and scant descriptive matter, and, like the second, treats of very few of the buildings of the city. The second is, unfortunately, full of blunders, due, no doubt, to Colonel Meadows Taylor having written up his account at a distance from the place, and sometime after his visit, from imperfect notes. For instance, two photographic views of the same mosque, that of Karim-ud-din in the citadel, taken from different points of view, are described as two different buildings. Many of the others are wrongly labelled, and a mosque at Lakshmeswar, in the Dharwar district,. is described as being at Adoni, to the south of Raichur. These mistakes have led Fergusson astray in his remarks upon some of the buildings. The illustrations, which form the most important feature of this volume, and which will enable the student to form his own ideas and conclusions, have been prepared during the frequent and lengthened visits of the Survey party to the old capital-at first under the direction of Dr. James Burgess, late Director General of Archeology, and, later, under the writer’s own personal control. The drawings are the work of Indian draftsmen recruited from the schools of art and further trained to the particular pen and ink work required of them. About the Author:-Henry Cousens (13th September 1854, Paisley, Renfrewshire, Scotland – 5th November 1933, Tunbridge Wells, Kent, England) was an archaeologist and photographer working with the Archaeological Survey of India. He was a compiler and translator. He wrote many
Read More
Specifications
| Publication Year |
|
Manufacturing, Packaging and Import Info
Be the first to ask about this product
Safe and Secure Payments.Easy returns.100% Authentic products.
Back to top







