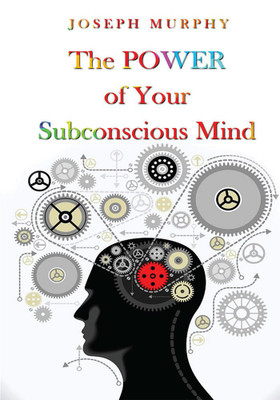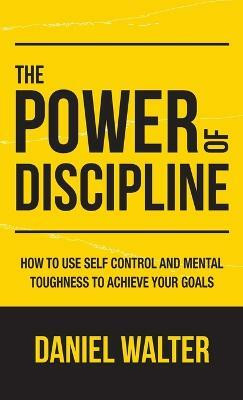
Draughtsman Civil Second Year MCQ - Objective Question Answers (English, Paperback, Dole Manoj)
Share
Draughtsman Civil Second Year MCQ - Objective Question Answers (English, Paperback, Dole Manoj)
Be the first to Review this product
Special price
₹399
Coupons for you
T&C
Available offers
T&C
T&C
T&C
Delivery
Check
Enter pincode
Delivery by20 Jul, Sunday
?
View Details
Highlights
- Language: English
- Binding: Paperback
- Publisher: Notion Press
- Genre: Study Aids
- ISBN: 9798888056165
- Edition: 1, 2022
- Pages: 130
Services
- Cash on Delivery available?
Seller
Description
Draughtsman Civil Second Year MCQ is a simple e-Book for ITI Engineering Course Draughtsman Civil, Revised NSQF Syllabus in 2022, Draughtsman Civil. It contains objective questions with underlined & bold correct answers MCQ covering all topics including all about the latest & Important about Single storied building plan in traditional drawing.Knowledge and application of Computer Aided Drafting.Workspace creating drawing using toolbars, commands, and menus.Plotting drawing from CAD. 2D drafting of Doors, Windows, hand railing, wash basin, and plumbing joints. Preparing library folders by creating blocks of regularly used items. Preparation of a sanction plan of double storied RCC flat roof residential building using CAD. Preparation of a drawing of public building by framed structure using CAD. Preparation of Bar bending schedule. Drawing of different steel structure joints using CAD. Detail drawing of sanitary fittings and sewerage arrangements using CAD. Detail and sectional drawing of Roads, Bridges, culverts, railway tracks and embankment, Dams, Barrages, Weir and cross drainage works using CAD, schematic diagram of hydro electric project using CAD, Estimating and Cost analysis of different types of buildings and structures, preparation of map using Total Station and location of station point using GPS are being performed as part of practical training, and lots more.
Read More
Specifications
Book Details
| Imprint |
|
| Publication Year |
|
Contributors
| Author Info |
|
Dimensions
| Width |
|
| Height |
|
| Length |
|
| Weight |
|
Frequently Bought Together
1 Item
₹367
1 Add-on
₹367
Total
₹734
Be the first to ask about this product
Safe and Secure Payments.Easy returns.100% Authentic products.
Back to top






