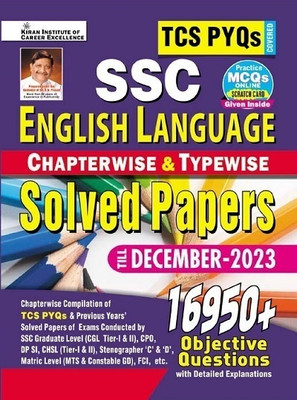
ENGINEERING GRAPHICS (First Year Diploma Engineering Course 311006 - Semester 1 - As Per MSBTE's ‘K’ Scheme Syllabus) (Paperback, S. T. Ghan, D. M. Dharmadhikari, Dr. M. V. Rawlani)
Share
ENGINEERING GRAPHICS (First Year Diploma Engineering Course 311006 - Semester 1 - As Per MSBTE's ‘K’ Scheme Syllabus) (Paperback, S. T. Ghan, D. M. Dharmadhikari, Dr. M. V. Rawlani)
4.5
11 Ratings & 0 Reviews₹205
Available offers
T&C
T&C
Know More
Delivery
Check
Enter pincode
Delivery by17 Jun, Tuesday
?
View Details
Highlights
- Binding: Paperback
- Publisher: Nirali Prakashan
- ISBN: 9788119117765
- Edition: 1, 2023
- Pages: 168
Services
- Cash on Delivery available?
Seller
Repro Books on Demand
3.7

Seller changed. Check for any changes in pricing and related information.
- 7 Days Replacement Policy?
See other sellers
Description
PART A : 1. Basic Elements of Drawing, 2. Engineering Curves and Loci of Points, 3. Orthographic Projections, 4. Isometric Projections, 5. Free Hand Sketches of Engineering Elements
PART B : 1. Introduction to AutoCAD, 2. To Start AutoCAD, 3. Drawing Environment Set-UP for Auto (A1), 4. Use AutoCAD Commands, 5. Display Commands of AutoCAD, 6. Editing Commands of AutoCAD, 7. Area Filling Commands of AutoCAD, 8. Dimensioning Commands, 9. Special Commands of AutoCAD, 10. Assignment-I, 11. Assignment-II, 12. Assignment-III
Read More
Specifications
Book Details
| Publication Year |
|
University Books Details
| Stream |
|
| Term |
|
Frequently Bought Together
1 Item
₹205
1 Add-on
₹251
Total
₹456
Ratings & Reviews
4.5
★
11 Ratings &
0 Reviews
- 5★
- 4★
- 3★
- 2★
- 1★
- 7
- 3
- 1
- 0
- 0
Have you used this product? Be the first to review!
Be the first to ask about this product
Safe and Secure Payments.Easy returns.100% Authentic products.
Back to top






